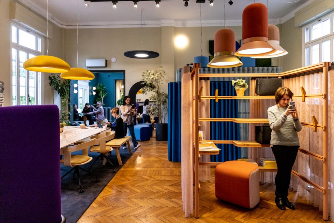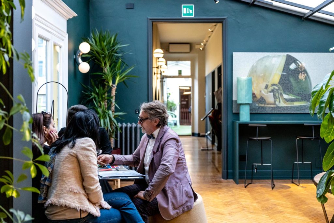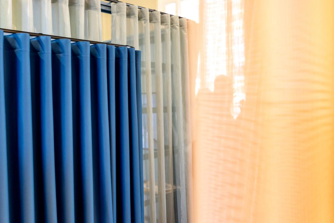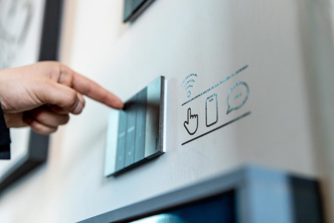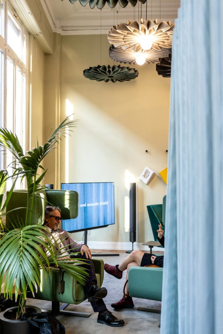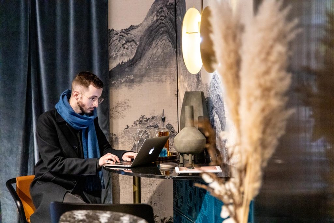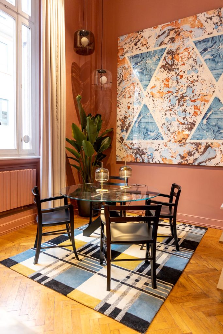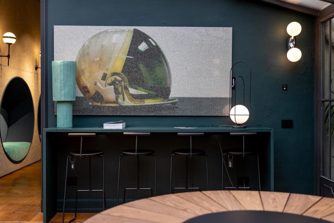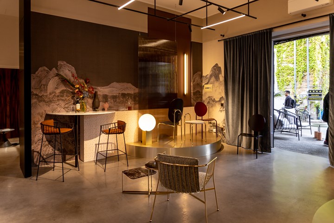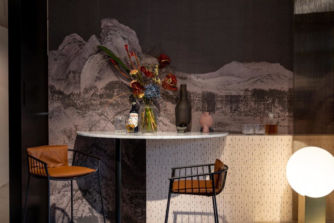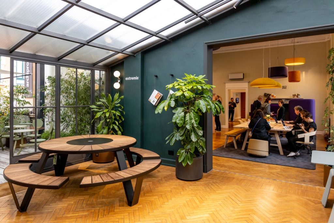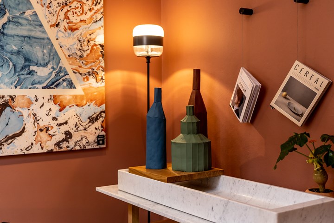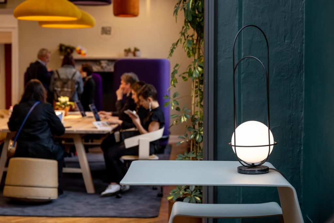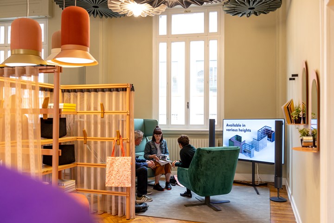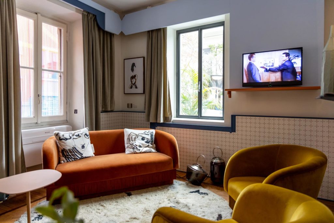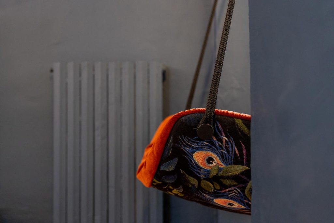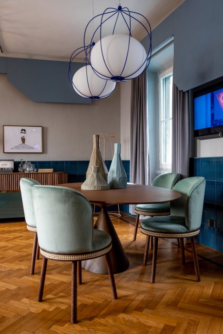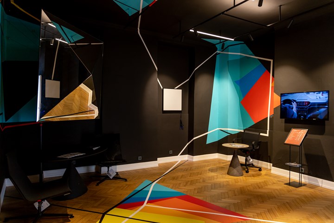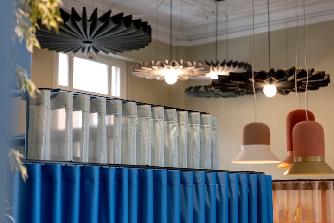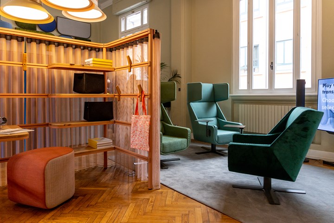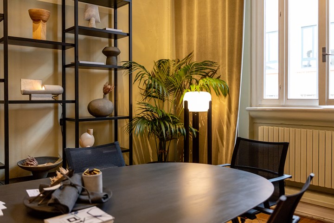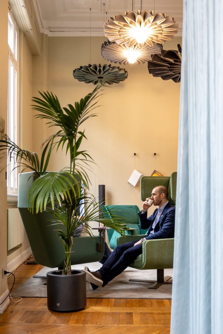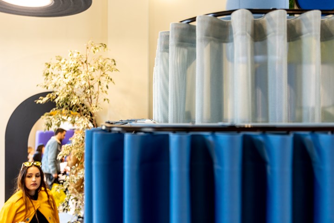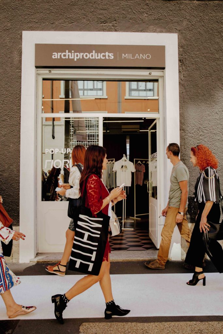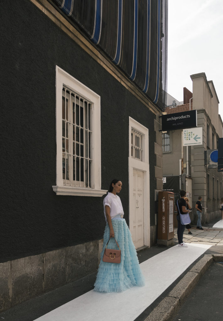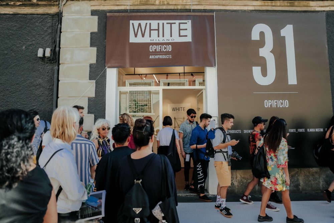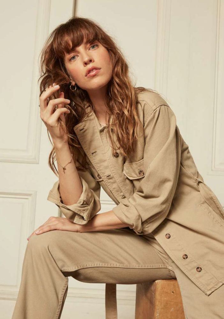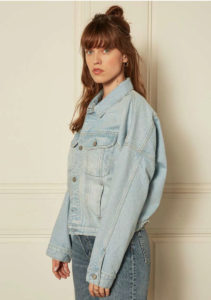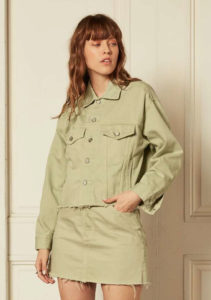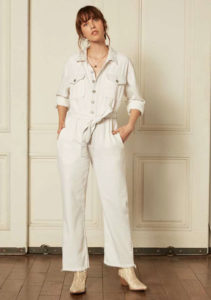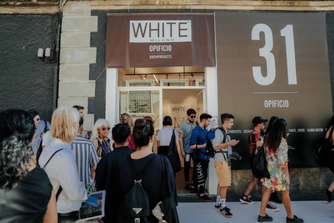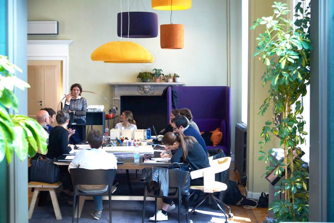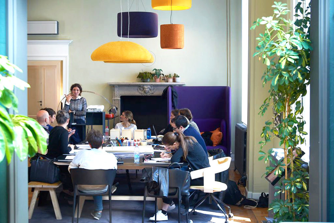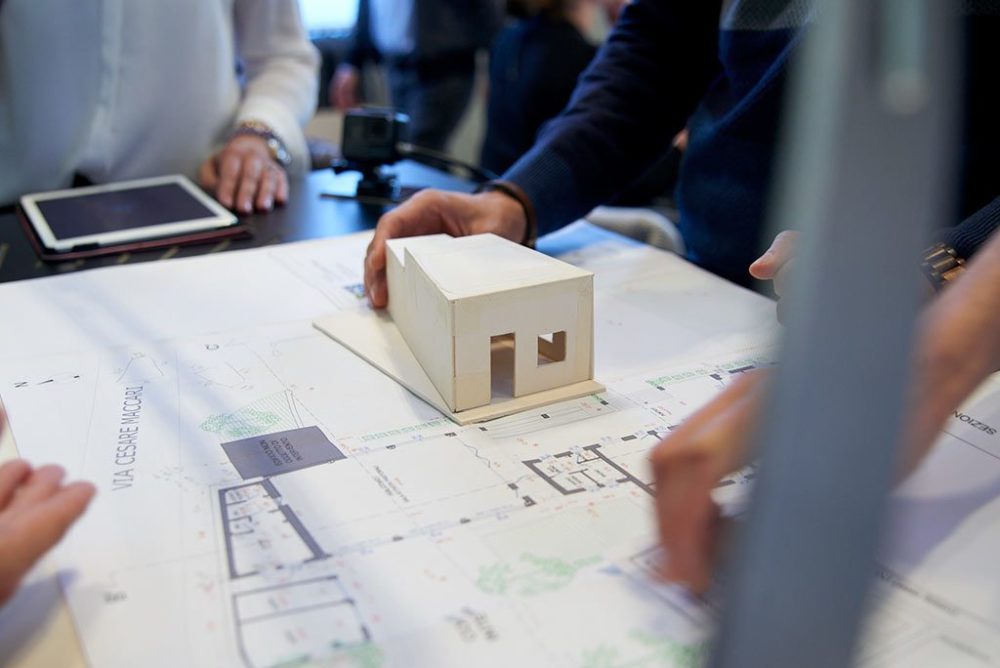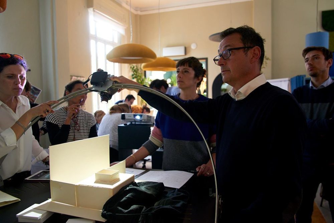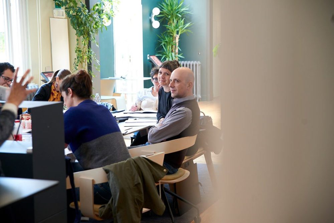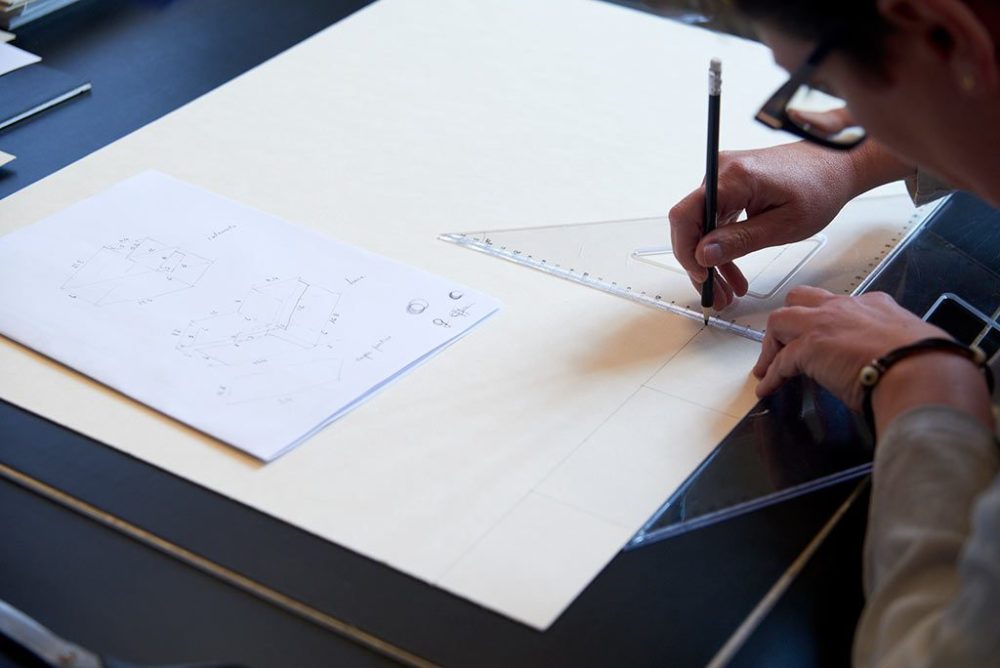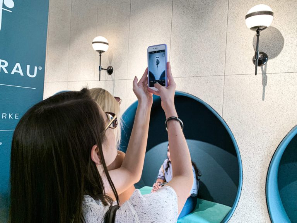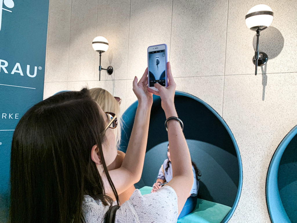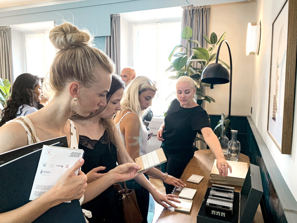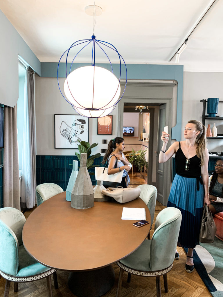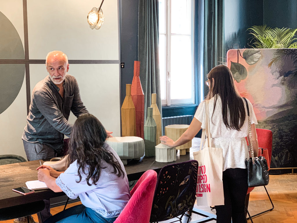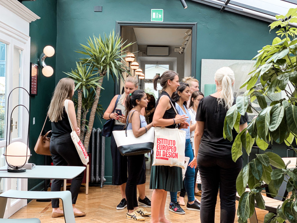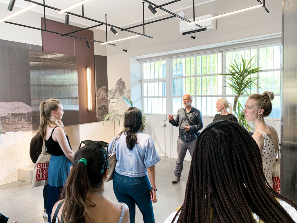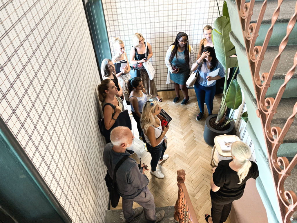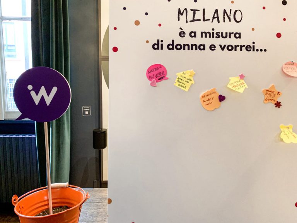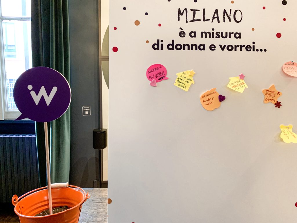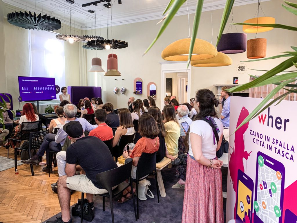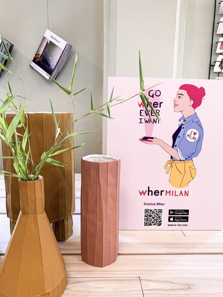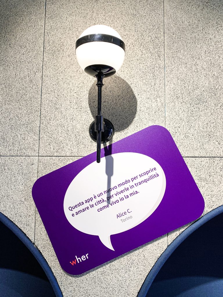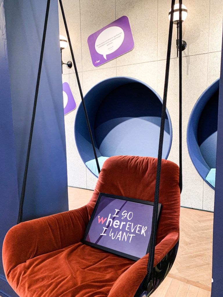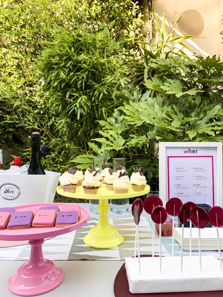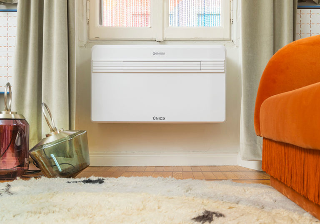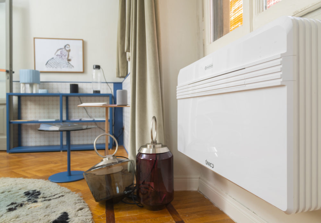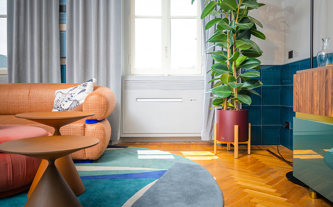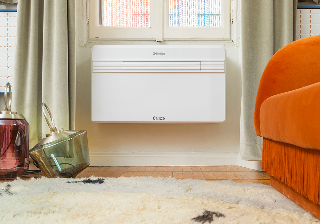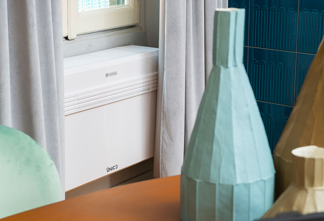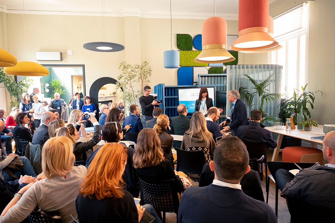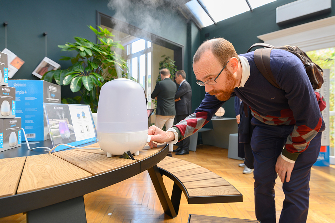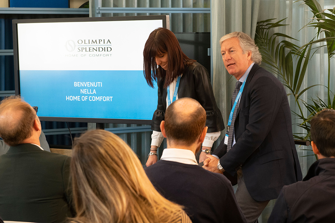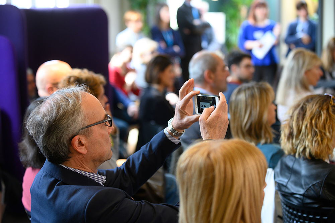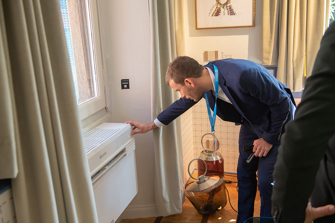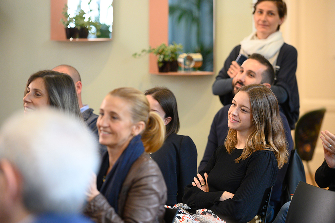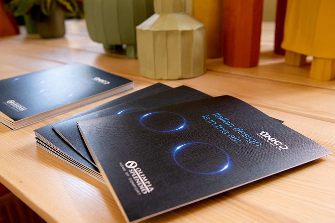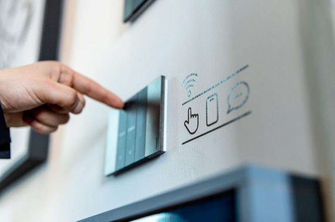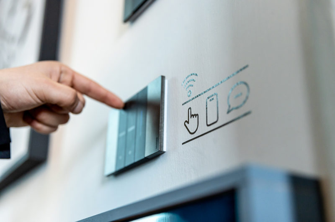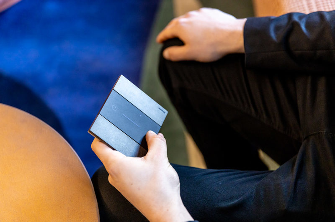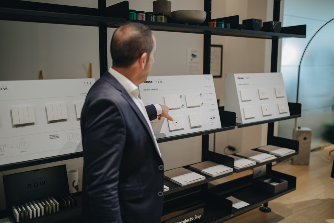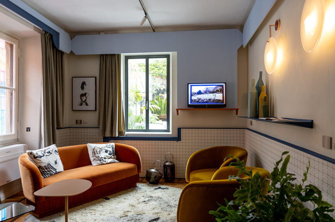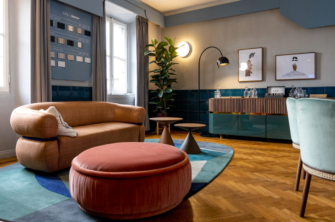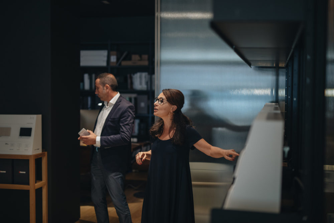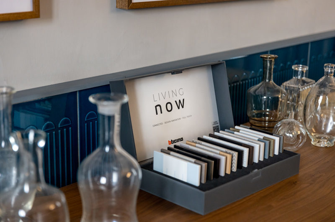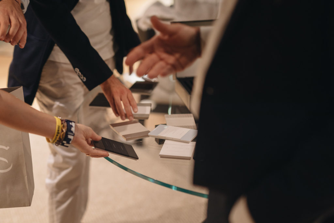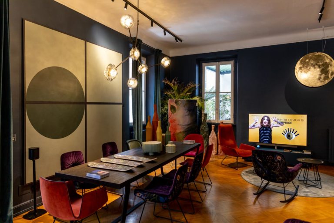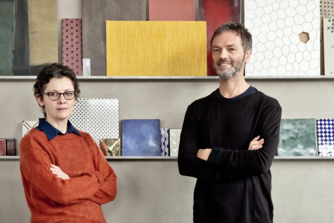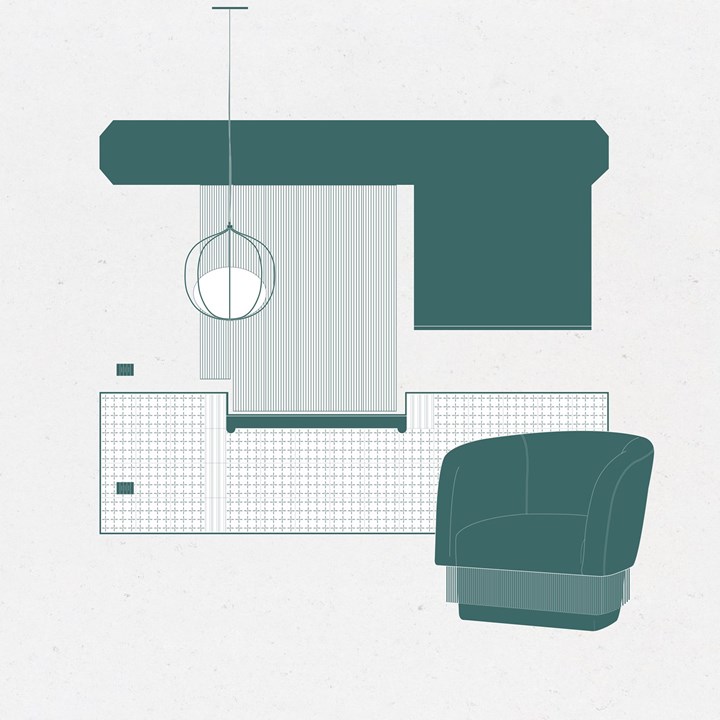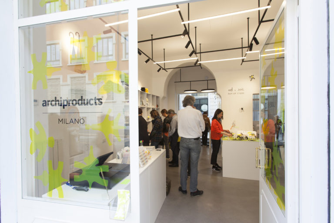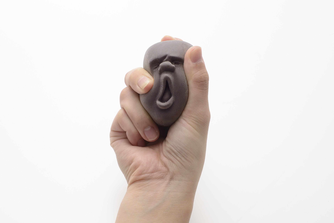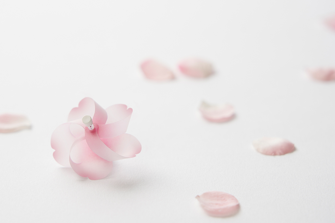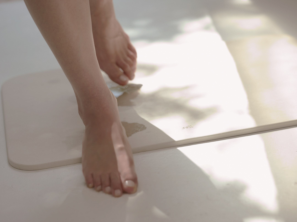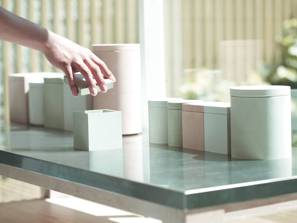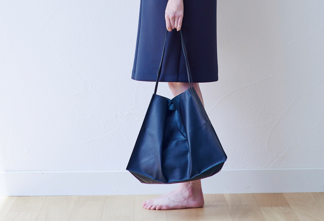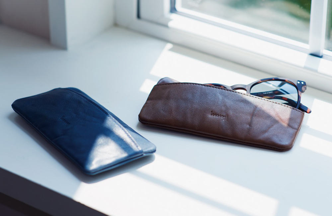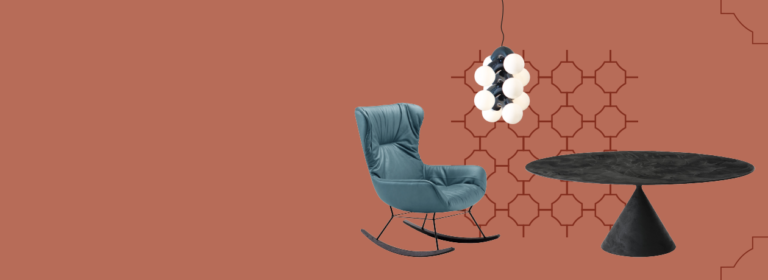The new set-up presented during Design Week
50 international brands, 15 rooms set up with over 200 products, an exhibition itinerary that hosted over 11,000 visitors from all over the world: Archiproducts Milano concludes – or rather inaugurates – its Design Experience. The co-networking space in Zona Tortona, in fact, is open all year round to architects, designers and brands.
The Tortona 31 building was confirmed once again this year as an unmissable rendez-vous during the Milan Design Week. This choral project was dedicated to eclecticism, exploring the contaminations between the world of design and its collateral dimensions. Each room of the new layout became its own individual microcosm, in a game of experimentation with colors, styles, and materials.
The Design Experience begins with eyes drawn upwards, towards the façade conceived by Truly Design: hundreds of feather-light aluminum chains outlined the building’s new face, a graphic, hyper-colored pattern created in collaboration with Kriskadecor.
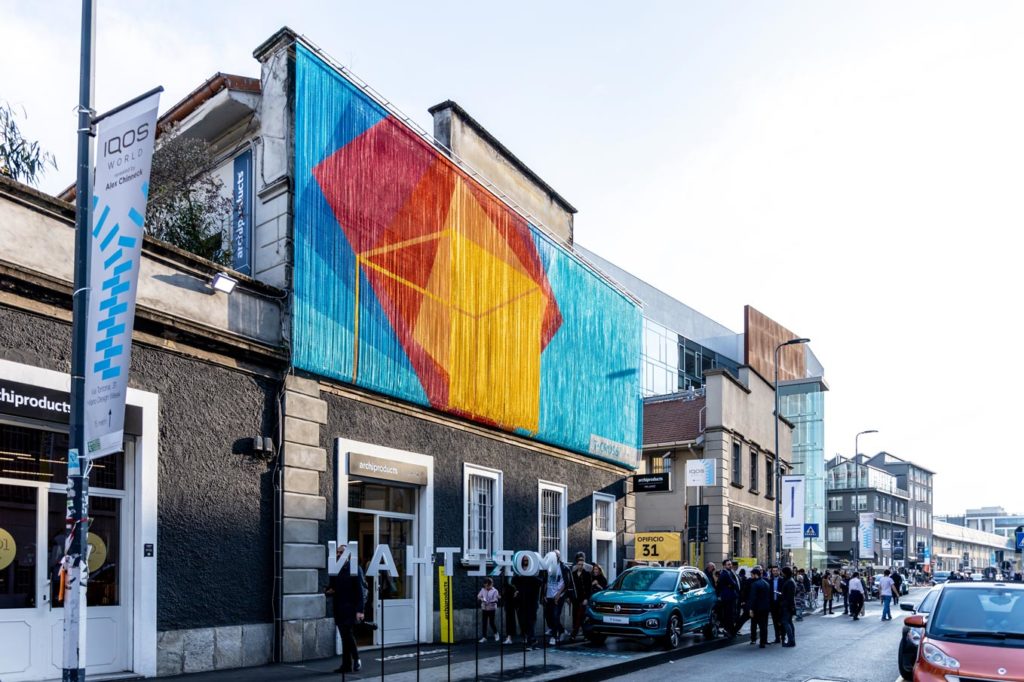
The colorful shades of the façade give way to the pastel hues and sensorial details of the interior décor. On the ground floor, the room by SP01 – the Australian brand renewing its partnership with Archiproducts once again for this edition – reveals its new collections by Tom Fereday and Tim Rundle. The arches, pure forms and precious metals of the seating collection dialogue fluidly with the retro coverings of Ceramica Vogue, the velvet fabrics, and the glass panels that defined the setting. The installation is rounded off by the brass lamps and rough ceramic vases and accessories by 101 Copenhagen.
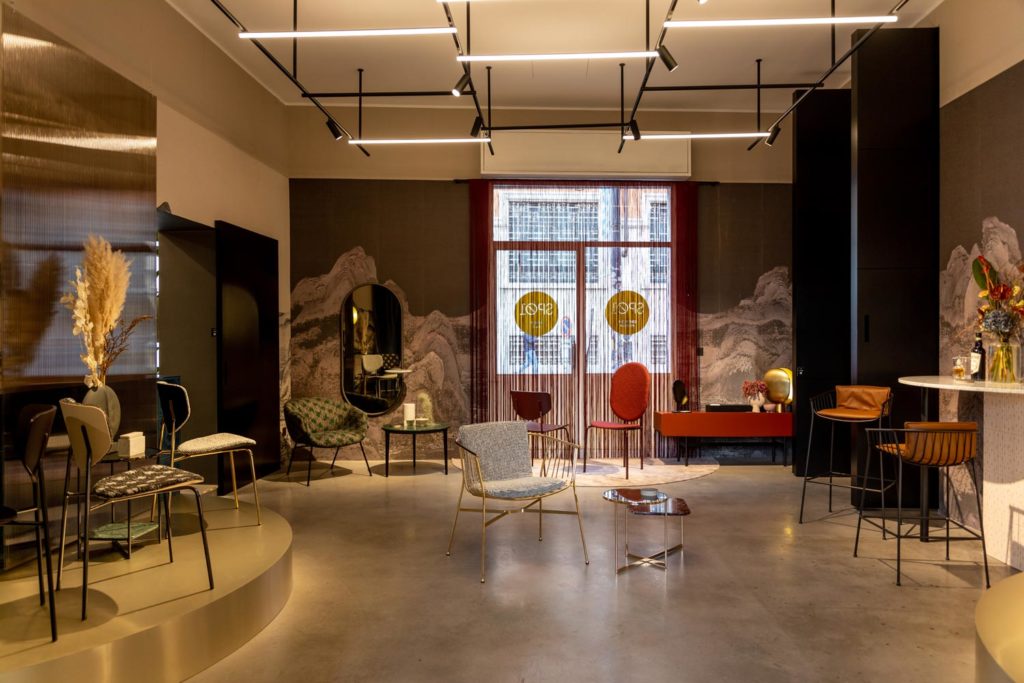
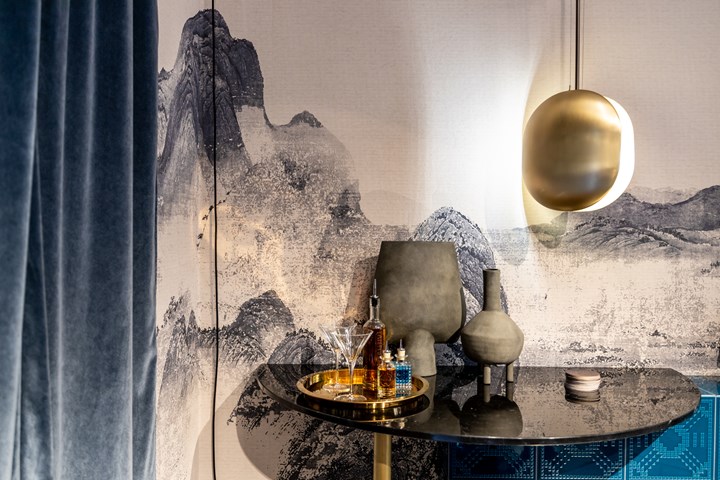
Following the evocative and timeless patterns by Cordonné, the visitors reach the location’s first floor, where they are welcomed to the BTicino Living Now Apartment home. Designed by the Marcante Testa duo, the space incorporates the new Living Now commands by BTicino, in total harmony with their architectural context: a mix-match of materials, furniture, lighting, shapes and references to different eras, in pure Marcante Testa style.
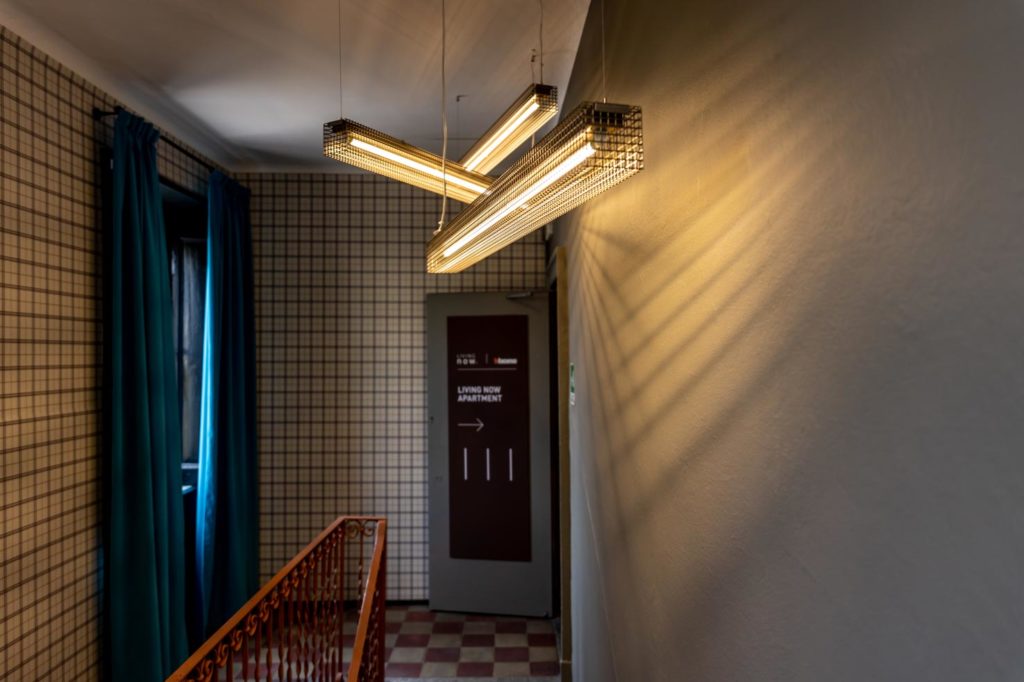
It’s impossible not to remain aghast when entering either of the two rooms. Ceramica Vogue boiserie intertwine with the retro allure of Dooq, the sensorial tables by Desalto, the precious blown-glass lamps by Veronese, or the more minimalist ones by Zero Lighting, to erupt in the bohemian feel of Toulemonde Bochart. Amidst this sensorial eruption, technology is the true protagonist. Walk in, and call out ‘Good morning, Alexa!’ to begin a seamless interaction with the BTicino Living Now system, transforming the room through simple vocal commands.
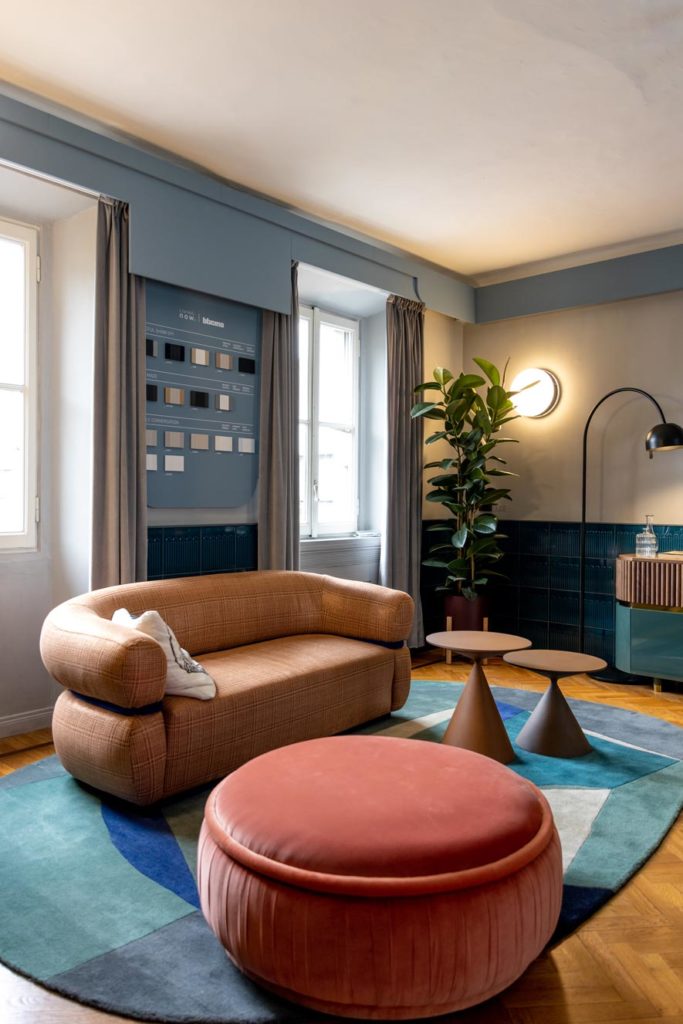
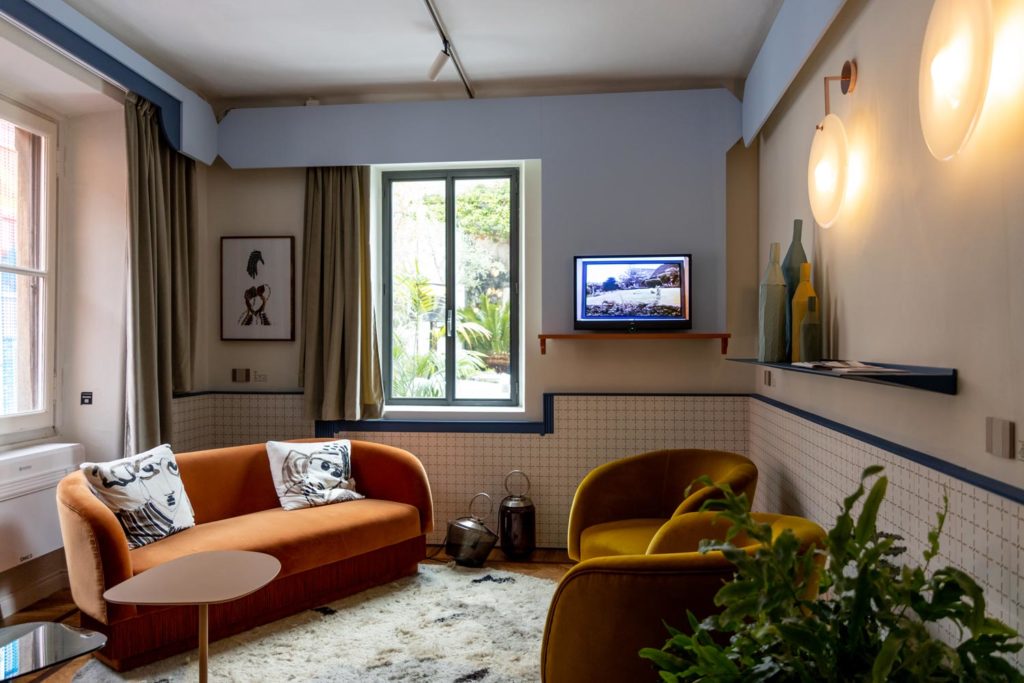
From the Bticino rooms you can already catch a glimpse of the open terrace, where the soft lawn patented by Roofingreen hosts the outdoor collections by the young Serbian brand Garda Furniture: ropes, fabrics, and metal in pastel shades are the perfect setting for a super-soft break en plein air.
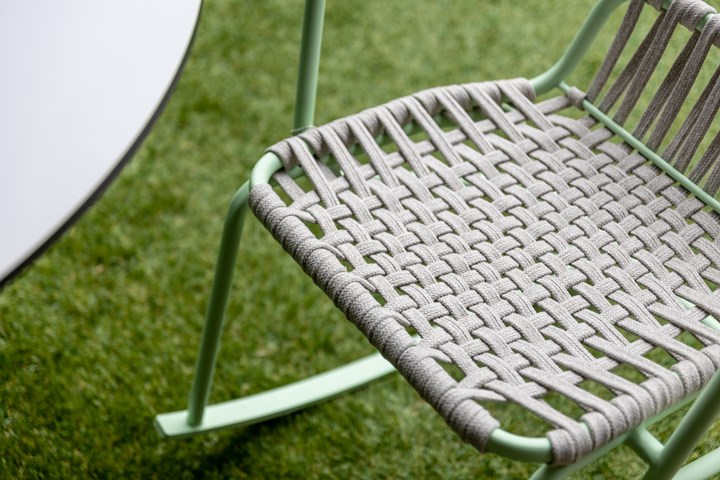
The journey continues through a hallway covered in the sound-absorbent wood wool slates by Knauf AMF, in which circular padded niches are embedded sporting One Mario Sirtori’s fabrics. The pure forms of the circle and the sphere recall the Peggy blown-glass appliques by Vetreria Vistosi.
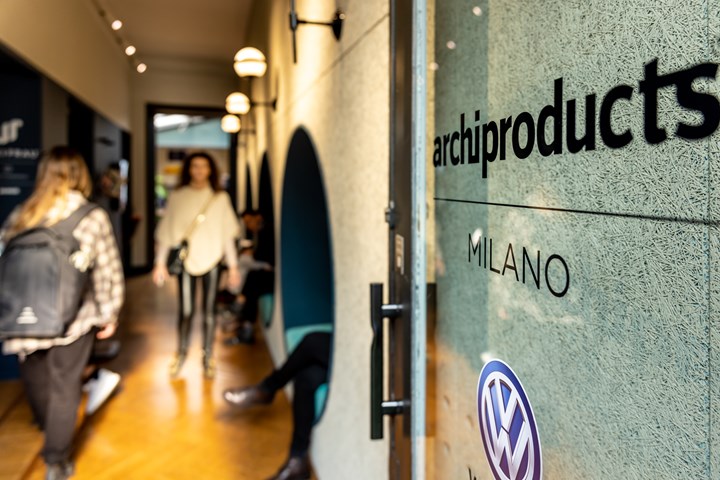
Room 8 provides a fully immersive experience: colors, fabrics and materials co-exist in a game of contrasts and overlays.
The strong graphic mark of the Policroma collection signed Cristina Celestino for Cedit – Ceramiche d’Italia becomes a dynamic backdrop for the eclectic world of Freifrau and Meisterwerke. Here the FreiFrau collections meet the baroque fabrics of Meisterweke, in floral designs and peacock feathers painted in rich jewel blues and greens, and in total contrast with the monochromatic velvet in tangerine and purple nuances.
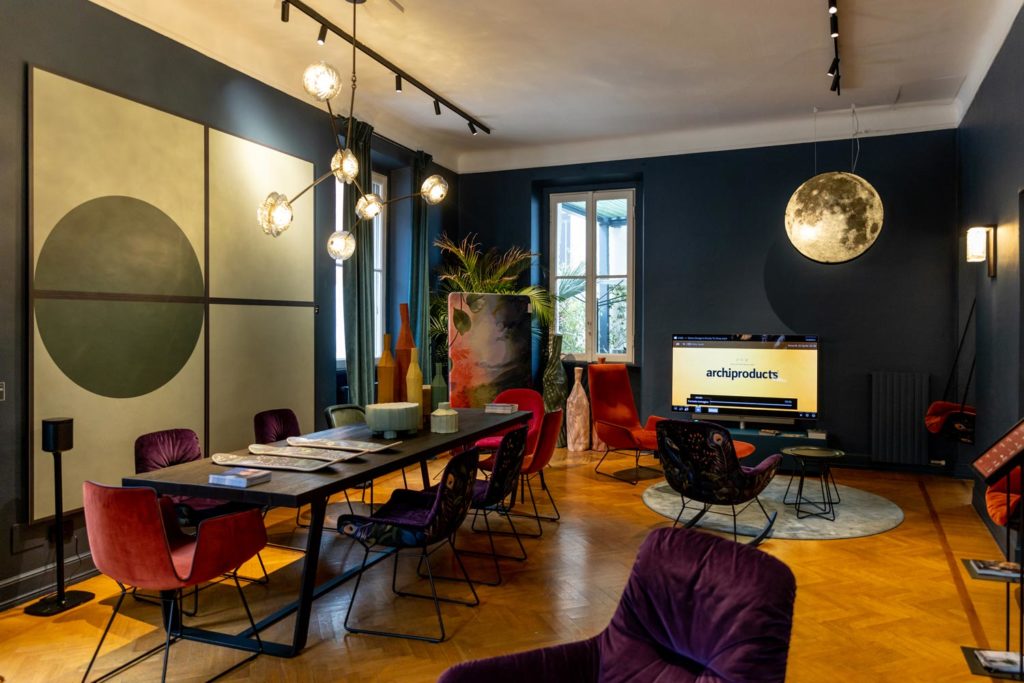
A massive Janua table plays pedestal to Paola Paronetto’s multicolored vases, all lit up by Veronese’s crystal luminaires. The set is completed by Janua’s solid wood shelves dyed black with brass detailing, and Loewe’s OLED BILD 5.65 TV with its 60s retro styling. The poetic touch is given by Mutaforma’s Luna Caduta – ‘The Fallen Moon’.
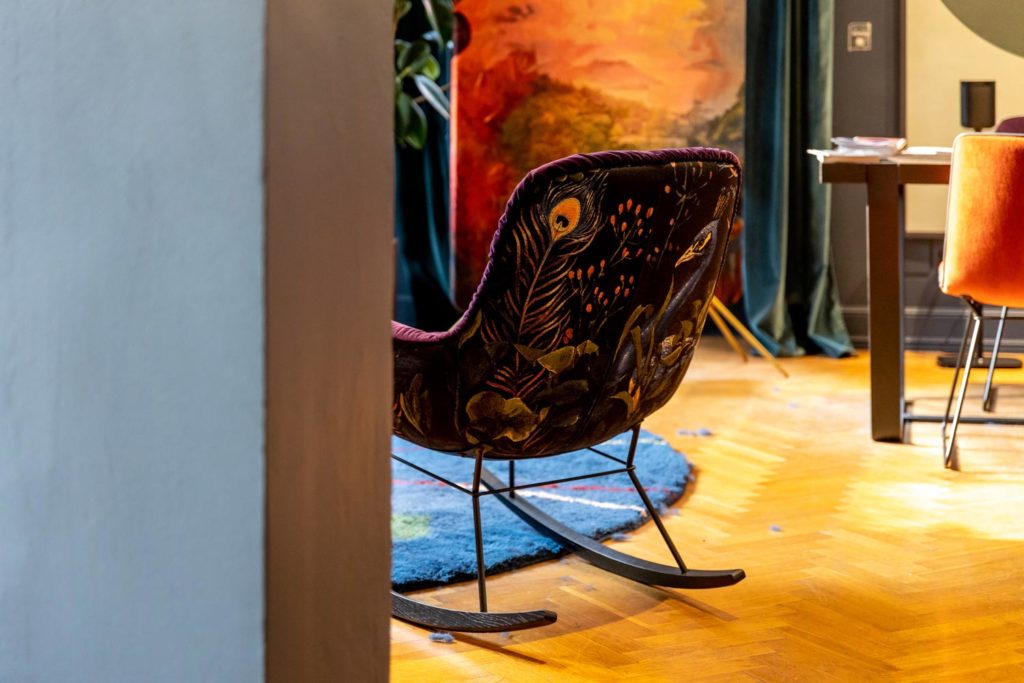
The Winter Garden is one of Archiproducts Milano’s most idiosyncratic spaces, with its ample glass windows and ceiling recalling the typical style of the industrial buildings of Zona Tortona. The burnished metal fixtures and antique floorboards dialogue with the Extremis collections: the new minimal-extreme Tiki stools and the outdoor table, Pantagruel, one of the Belgian brand’s most iconic pieces. The teal-colored walls are decorated by Mutaforma’s mosaic panel, a homage to the work of French photographer Vincent Fournier. Blending pure forms, bold volumes and minimal metal, ANDlight’s lighting designs overlook the entire scene.
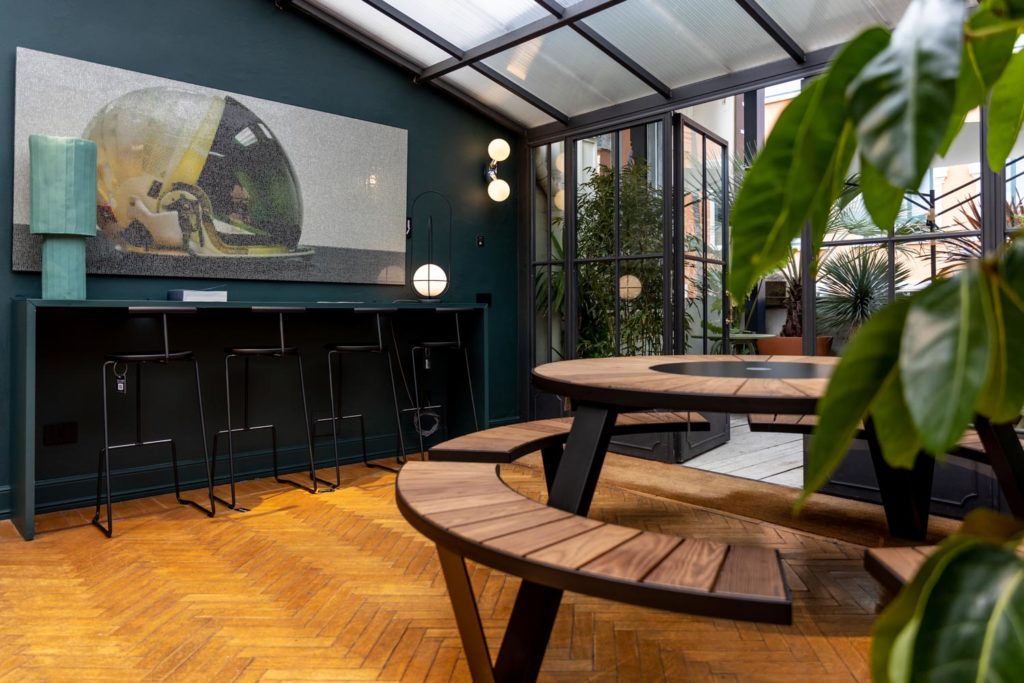
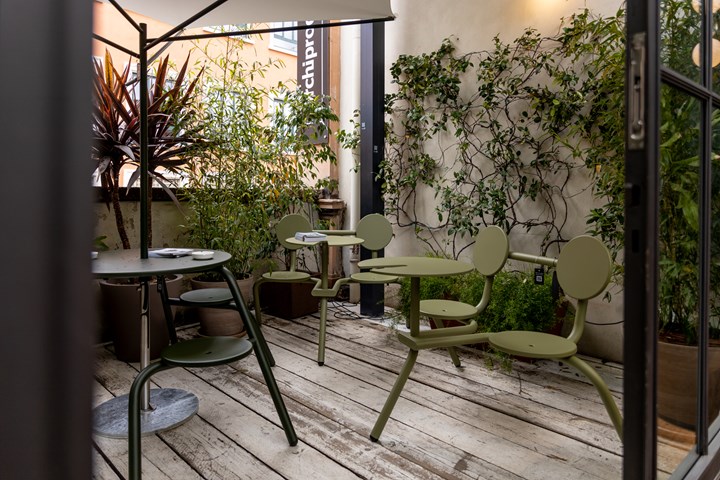
The great hall with the fireplace hosts a new workplace concept by BuzziSpace: pastel nuances and color-block articulate a flexible and functional space. New sound-absorbing solutions and original accessories redefine the traditional working environment.
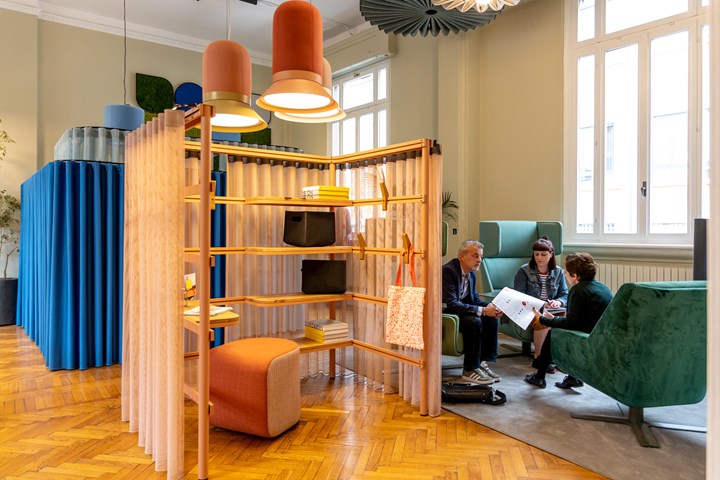
Room 12 introduces neutral color tonalities to walls and fabrics. The Lake table by Gordon Guillaumier from Desalto takes centerstage, surrounded by the four-way swivel-based chairs by Stefan Diez for Wagner, and lit up by Vistosi suspension lamps. The final touch are the chromatic notes of Mutaforma’s wall mosaic and the Desalto bookcase, where the rough ceramic vases by 101 Copenhagen are exhibited.
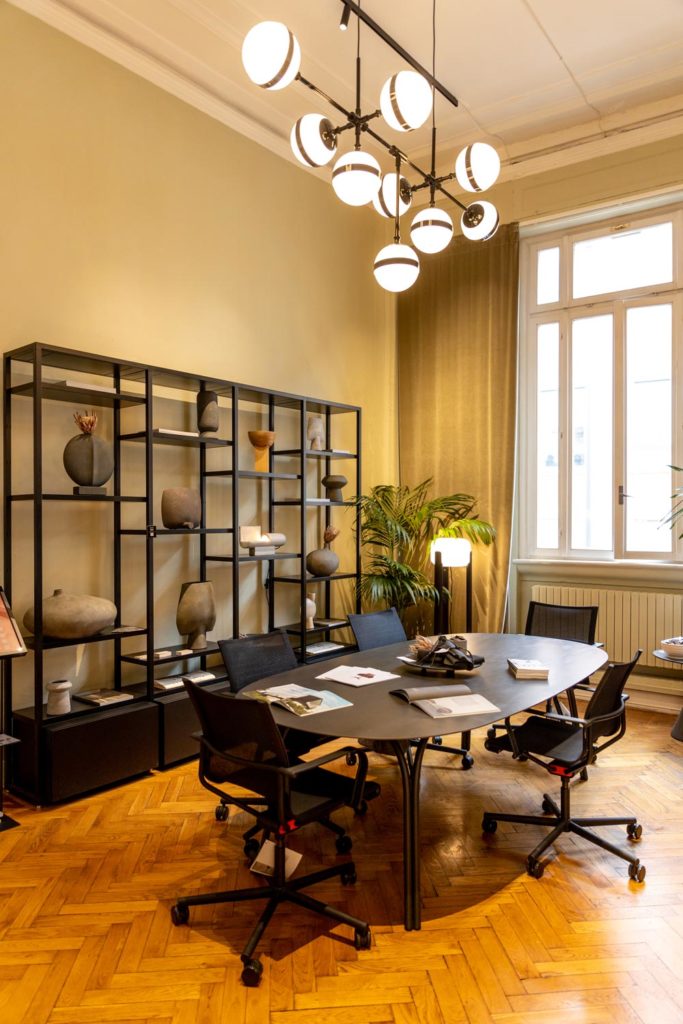
Federico Pepe’s Araldica collection for Cedit – Ceramiche d’Italia gives visitors a visual welcome to room 13, serving as a theatrical curtain to unveil the historical De Padova collection by Master Magistretti. In the same space, the young French brand Objets Architecturaux presents its collection of modular and multifunctional furniture in oak and Carrara marble. Vistosi illuminates the room with the new JUBE T and PLOT lamps.
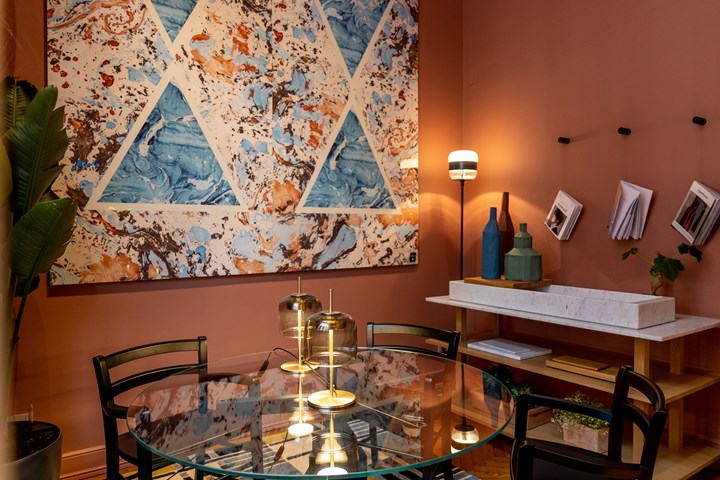
Last but not least, visitors find themselves in the instalment dedicated to the kitchen. The classic mood of this space is interpreted through a palette of delicate nuances. On the one hand, the articulate boiserie in a warm terracotta color conceals the functional elements of the kitchen; on the other, an array of subtle colors fills the space, ranging from the warm white of Vogue’s Dekorami covering, to the sage green of the modular Pontile bookcase by Novamobili, to the pastel hues of Paola Paronetto’s ceramic vases. The center of the room is occupied by the sculptural shapes of the Archetipo kitchen created by L’Ottocento, a tribute to the elemental forms of Aldo Rossi. Contrasting with the overall composition are Vine and Spotlight Volumes, the glam-rock lamps by ANDlight.
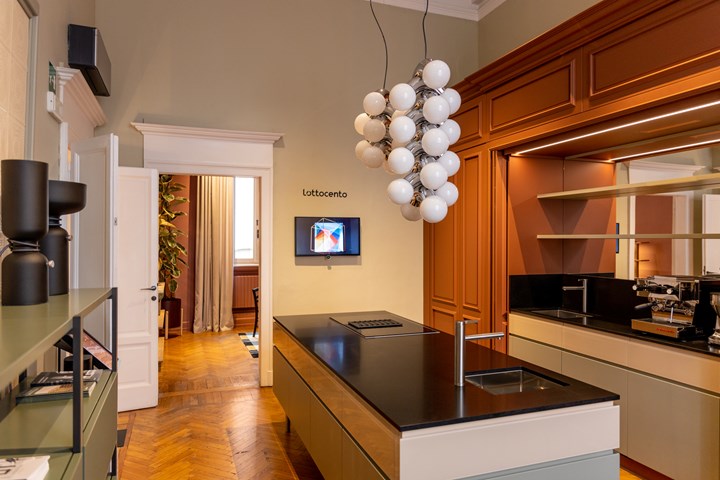
Among the protagonists of the 2019 edition are the creative team of Truly Design, who enticed visitors to via Tortona 31 through an anamorphic installation created for Volkswagen, main sponsor for Archiproducts Milano for the second year running.
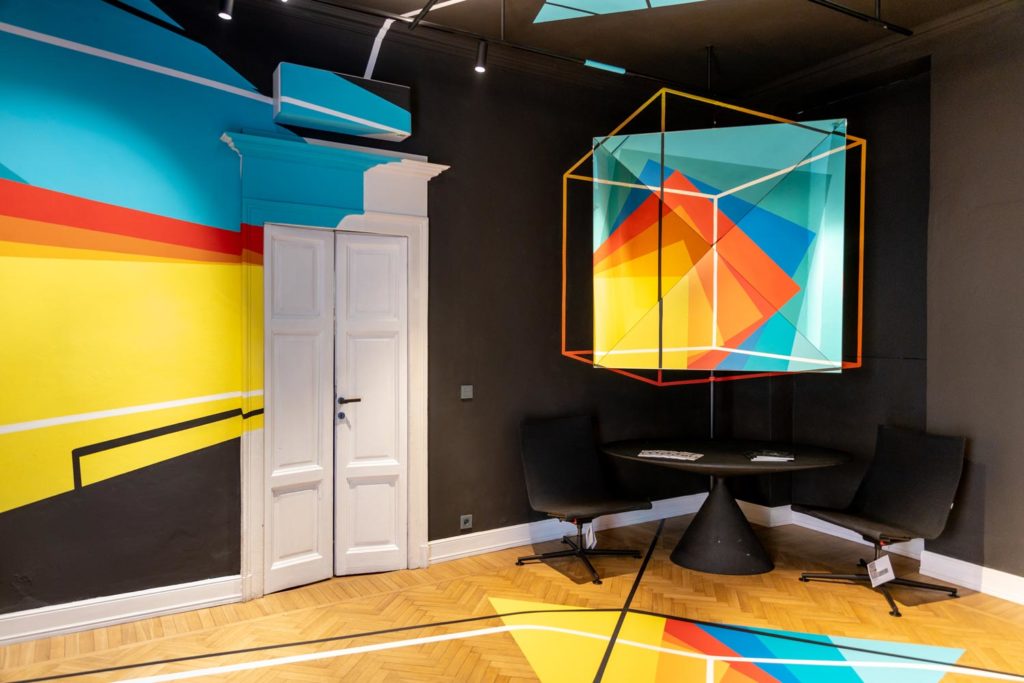
The Truly Design installation within the building is quite literally fragmented across its architecture: from the walls to the floors and the ceiling, but also over the furniture and lighting objects, and even on the large, polyhedral mirror.
Whoever had the chance to pass through was absorbed by the installation, confronted by a setting which at first sight appeared confounding, disconnected. But simply find the right standing point to see the composition come together in the sum of its parts, and reveal the complete design… like magic!
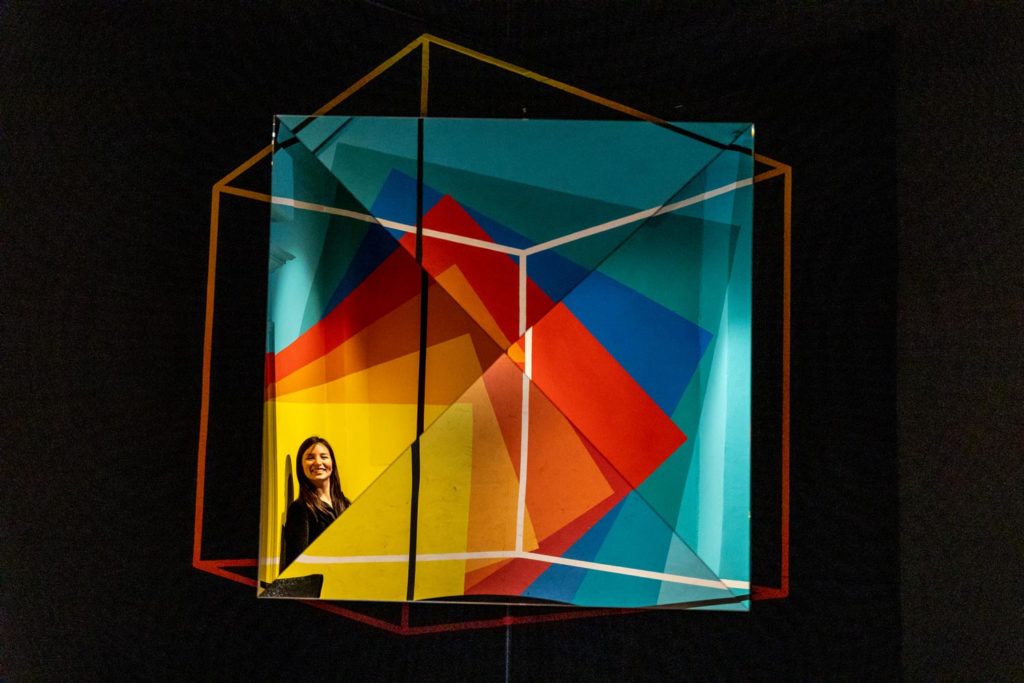
Main Sponsor
Volkswagen
Partners
Furniture: BuzziSpace, De Padova, Desalto, Dooq, Framery, Freifrau, JANUA, L’Ottocento, Novamobili,
Objets Architecturaux, SP01, Wagner. Outdoor: Extremis, Garda Furniture. Lighting: 101 Copenhagen, ANDlight, Astro Lighting, Flos, Veronese, Vetreria Vistosi, Vibia, Zero. Decor: 101 Copenhagen, Hobby Flower, Meisterwerke, Mutaforma, ONE Mario Sirtori, Paola Paronetto, +d, soil, Toulemonde Bochart. Finishings: CEDIT – Ceramiche D’Italia, Ceramica Vogue, Ento, Florim Ceramiche, Knauf AMF, Kriskadecor, Mutaforma, Ressource. Smart
home: Bticino, Ekinex. Electrical appliances: Falmec, La Marzocco, Loewe. Decorative radiators: Scirocco H. Doors and windows: Linvisibile, Mogs. Air Conditioning: DAIKIN Air Conditioning, Olimpia Splendid.
Technical Partners
101 Caffè, AEG, Amazon Alexa, Ca’puccino, Coordonné, Domal, Ege Miray Kaman, EVER Life Design, Knauf Italia, Kristina Dam Studio, Roofingreen, Silent Gliss, Sonos, Velux.
Media Partners
Cereal Magazine, darc magazine, DisegnoDaily, Domus & Domus Tabloid, Elle Decor Italia, Nomad Magazine, Oak The Nordic Journal, Openhouse Magazine, Sindroms, Surface mag.
